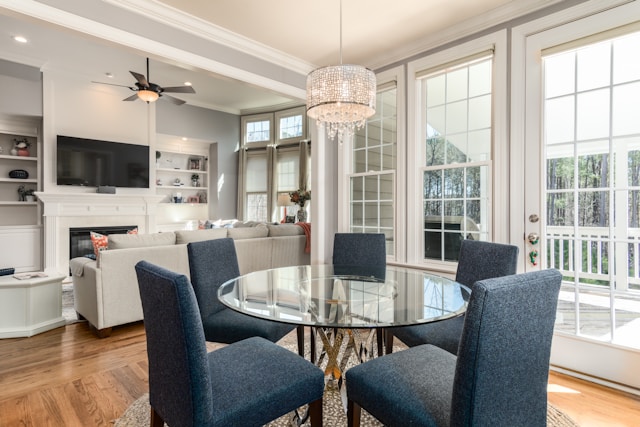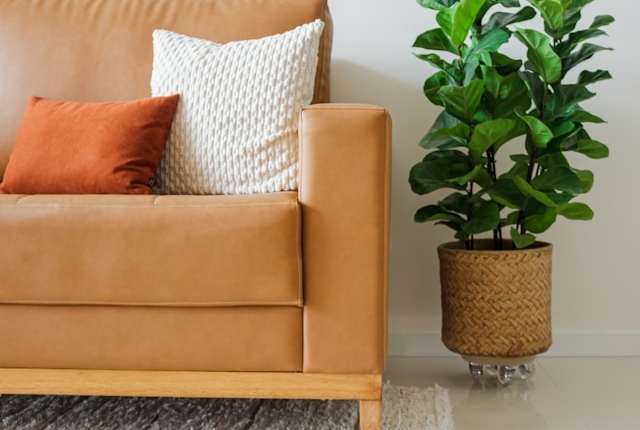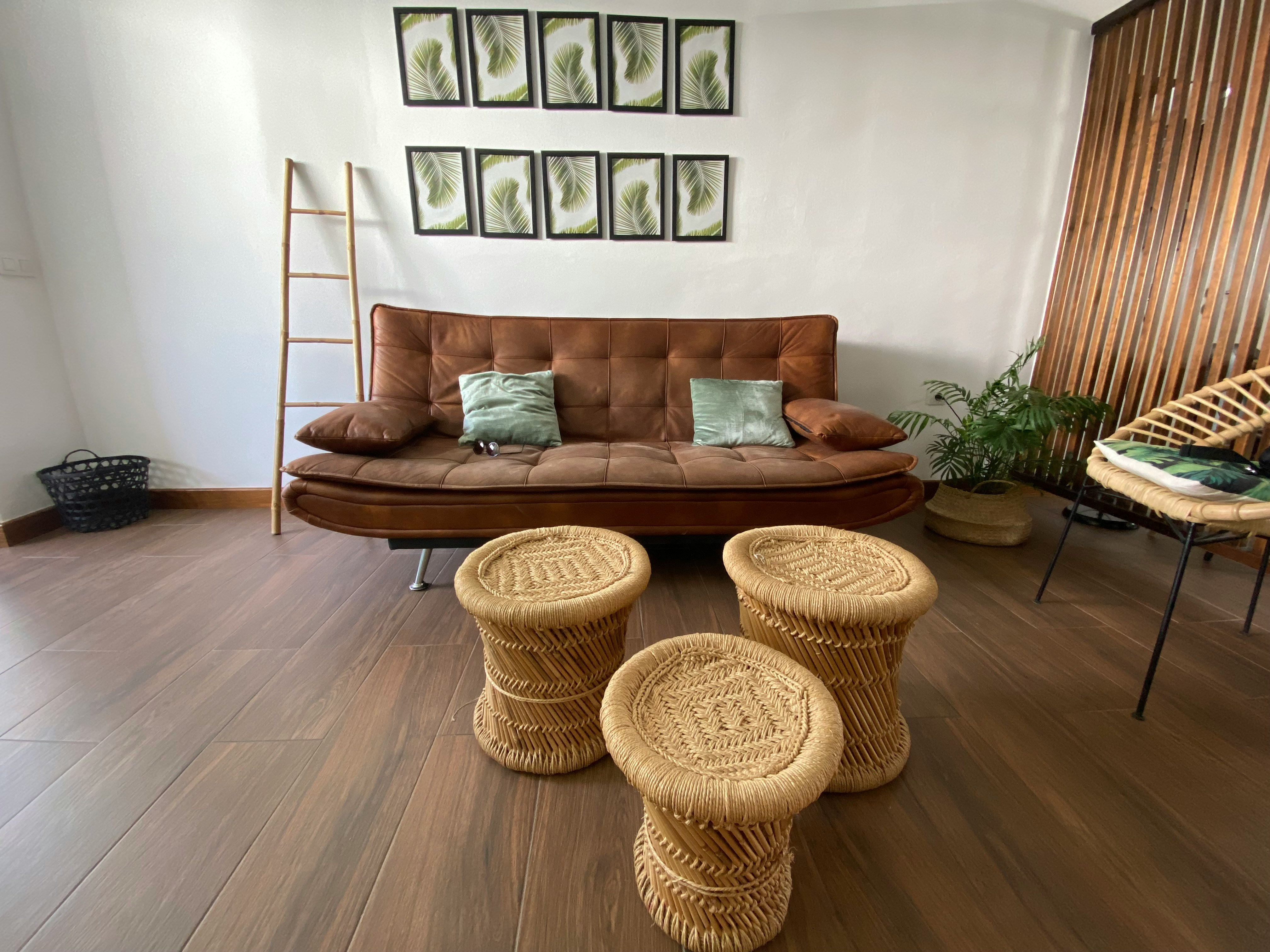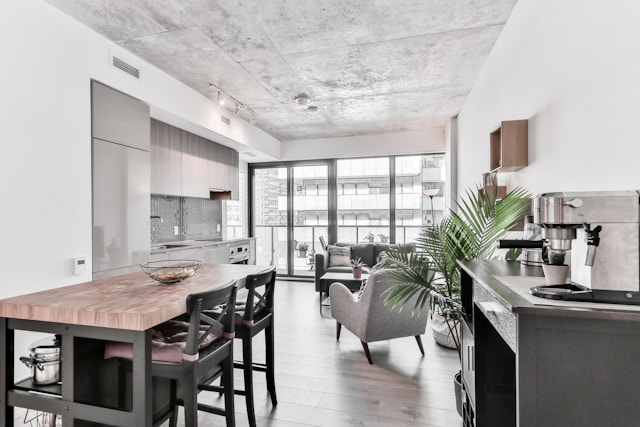Balancing Functionality and Style in Open-Concept Living Spaces
Posted by Ella Jennings on 10th Jun 2024
Balancing Functionality and Style in Open-Concept Living Spaces
Open-concept living spaces offer a modern approach to home design, emphasizing a seamless flow between kitchen, dining, and living areas. This layout enhances the feel of spaciousness and promotes a communal lifestyle, essential for entertaining and everyday interactions. However, achieving the right balance between functionality and style in open-concept living spaces can be challenging. As you transform your home, consider how each element serves a practical purpose while contributing to the overall aesthetics.
Functionality and Style
When defining functionality, think about how the space meets your daily needs. It should facilitate easy movement, accommodate your lifestyle, and be adaptable for various activities. Style, on the other hand, involves the visual appeal and atmosphere of your home. It reflects your personal taste and creates the mood and character of the space.
Functionality and style in open-concept living spaces can be achieved by understanding your needs
Benefits and Challenges of Open-Concept Design
The benefits of an open floor plan are numerous. One of the main advantages is the enhancement of natural light. Without walls blocking sunlight, your entire living area can bask in daylight, reducing the need for artificial lighting and helping you save on energy costs.
This open setup also fosters better social interactions. Whether cooking in the kitchen or lounging in the living area, you can engage with family and guests without physical barriers.
However, open-concept spaces also come with their own set of challenges:
- Noise can travel freely without walls to block sound, which might be problematic if different family members are engaging in various activities simultaneously.
- Also, privacy is reduced, which can be an issue for those who prefer personal space.
Effective Strategies for Functional Design
Effective strategies for balancing functionality and style in open-concept living spaces are crucial to navigating these challenges. Start by selecting multi-functional furniture that maximizes utility without sacrificing style. Consider the layout carefully to ensure a smooth traffic flow. Designate zones for specific activities by arranging furniture in a way that subtly separates different areas without the need for walls. This zoning technique helps maintain organization and reduces clutter, making your open space more functional and visually appealing.
Integrate Style with Cohesion
When integrating style, it's important to maintain a cohesive look that ties the entire area together. Choose a color palette that reflects your taste and complements your furnishings. This does not mean all colors must match perfectly, but they should harmonize to create a unified feel. As you plan and visualize your decor, focus on selecting statement pieces that can define different areas while maintaining an open and airy feel. For example, a striking light fixture above the dining area or a unique rug in the living zone can serve as focal points that visually separate spaces while keeping the open concept intact.
Use Innovative Storage Solutions
Innovative storage solutions are important for keeping your open space functional. To achieve this, good organization is the key. Opt for built-in shelves that blend into the décor, offering ample storage without taking up extra space. For example, ottomans with storage can serve as seating, footrests, and places to stash away items. This helps maintain a clean and unclipped environment, which is essential for the aesthetics of any stylish home.
Innovative storage is stylish and functional
Integrating style seamlessly into your open-concept living space is about more than just choosing furniture and paint colors. It's about creating a harmonious environment that reflects your personality and lifestyle. When considering your decor, stylish storage ideas should play a big part. Innovative storage solutions not only serve practical purposes but can also enhance the style of your home. Think creatively—use a vintage trunk as a coffee table or decorative baskets on shelves to hide everyday clutter stylishly.
Strategic Furniture and Decor Choices for Functionality and Style
Continuing with design, consistency in your color scheme and furniture style helps unify the space while allowing room for personal expression. If you're aiming for a minimalist look, focus on smooth lines and neutral colors. For a more eclectic vibe, mix textures and patterns thoughtfully to add depth without overwhelming the senses. Here are some ideas:
- Select adaptable furniture: Pieces that can change function are invaluable. A dining table might also be your workspace during the day.
- Use area rugs: These can define different zones within your open space and add layers to your design.
- Art as a divider: Large artworks can act as pseudo-walls, subtly dividing the area without the need for physical barriers.
Innovative design not only looks good but also makes living in an open-concept home more comfortable and functional. For instance, strategic placement of furniture can help reduce noise issues—placing a bookshelf between a lounge area and a study space can serve as a sound barrier while maintaining the flow of the space.
Leverage Technology in Open-Concept Living
Lastly, embracing technology can further enhance the functionality of your home. Smart lighting systems allow you to adjust the mood and atmosphere of your space with just a few taps on your smartphone, making it easier to transition from daytime brightness to a softer evening glow.
Example Of Perfectly Combined Functionality and Style in Open-Concept Living Spaces
Imagine walking into a home that perfectly embodies the principles of open-concept living while maintaining distinct functional areas through clever design and decor. As you enter, the expansive space welcomes you with a blend of the kitchen, dining, and living areas, unified by a soft, neutral color palette that enhances the sense of continuity and space.
The Kitchen and The Dining Area
To your left, the kitchen features an island with seating, serving both as a prep area and a casual dining spot. Above the island, striking pendant lights define the space, providing task lighting that is both functional and stylish.
Moving into the dining area, a large, rustic wooden table anchors the space, surrounded by streamlined, modern chairs that contrast with its traditional style, making it a focal point.
The Living Room
Beyond the dining area, the living room is delineated by a large, plush area rug that adds warmth and texture to the space. Comfortable yet elegant sofas face a sleek, low-profile media console, and the absence of walls allows for unobstructed views across all three areas, promoting social interaction and a communal feel. Strategic placement of art pieces and decorative shelves serve as subtle dividers that enhance privacy and reduce noise without sacrificing openness.
Throughout the home, built-in shelves and concealed storage solutions keep the space tidy and functional, allowing the beauty of the design to shine through.
It can be difficult to balance functionality and style
Enjoy Open-Concept Living Spaces to The Fullest
Balancing functionality and style in open-concept living spaces is more than selecting the right decor; it's about crafting an environment tailored to your lifestyle and tastes. Remember, the ability to adjust home decor to suit different spaces is crucial for achieving both aesthetic appeal and practical usability. By adhering to these design principles, you ensure that your open-concept area is not just visually appealing but also fully functional, optimizing every inch of your living space.
Author’s bio: Ella Jennings is a blog writer who melds interior design with innovation and creativity, crafting spaces that inspire and delight. She brings over a decade of experience to her articles, ensuring each piece is as informative as it is visually appealing. Ella’s unique perspective is sought after by readers eager to transform their homes into havens of beauty and comfort.



